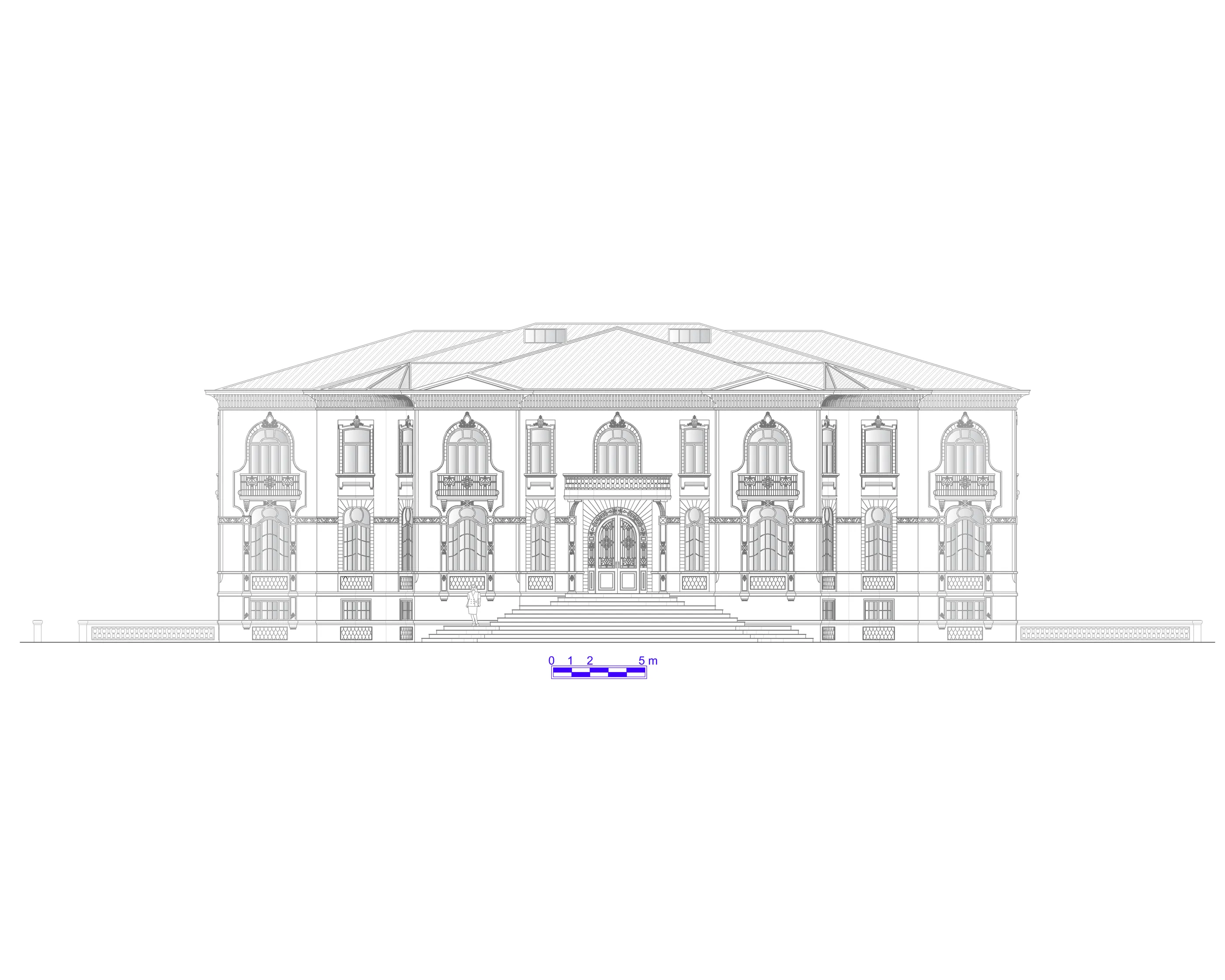Gauss Villa(2004 / 2005)
Gauss Villa(2004 / 2005)
Project completed and copied in 2011, with elevations elaborated in 2016
Gauss Villa was, from the beginning, an eccentric project. Either by the use of several concave curves, or by the adopted staircase with two flights in "S", this project was different from the standards that the others follow and never had a defined style. The first sketch was drawn in 2004 and the following year I tried to continue the project, without much success. Subsequently, I completed and refurbished it, with the introduction of a monumental set of stairs in the main access and the adoption of concave balconies on the side facades. I designed the elevations in an attempt to combine different and exotic selected elements, such as the curved crowning with flutes and the balustrades with balusters in an alternating position. The result is a magnificent and graceful mansion, perfect for the most select upper class.
Area = 2.073,22 m² | Garage with 20 parking spaces | Living, Dining, Breakfast, Music, Intimate, and Exercise Rooms | Playroom | Home Theater | Office and Library | 3 W.C. | 6 Bedrooms | 6 Suites | Swimming Pool | Complete Leisure Area | Wine House | Elevator | Linen Room | 5 Rooms for Employees |
Elevations
Plans




Plans



